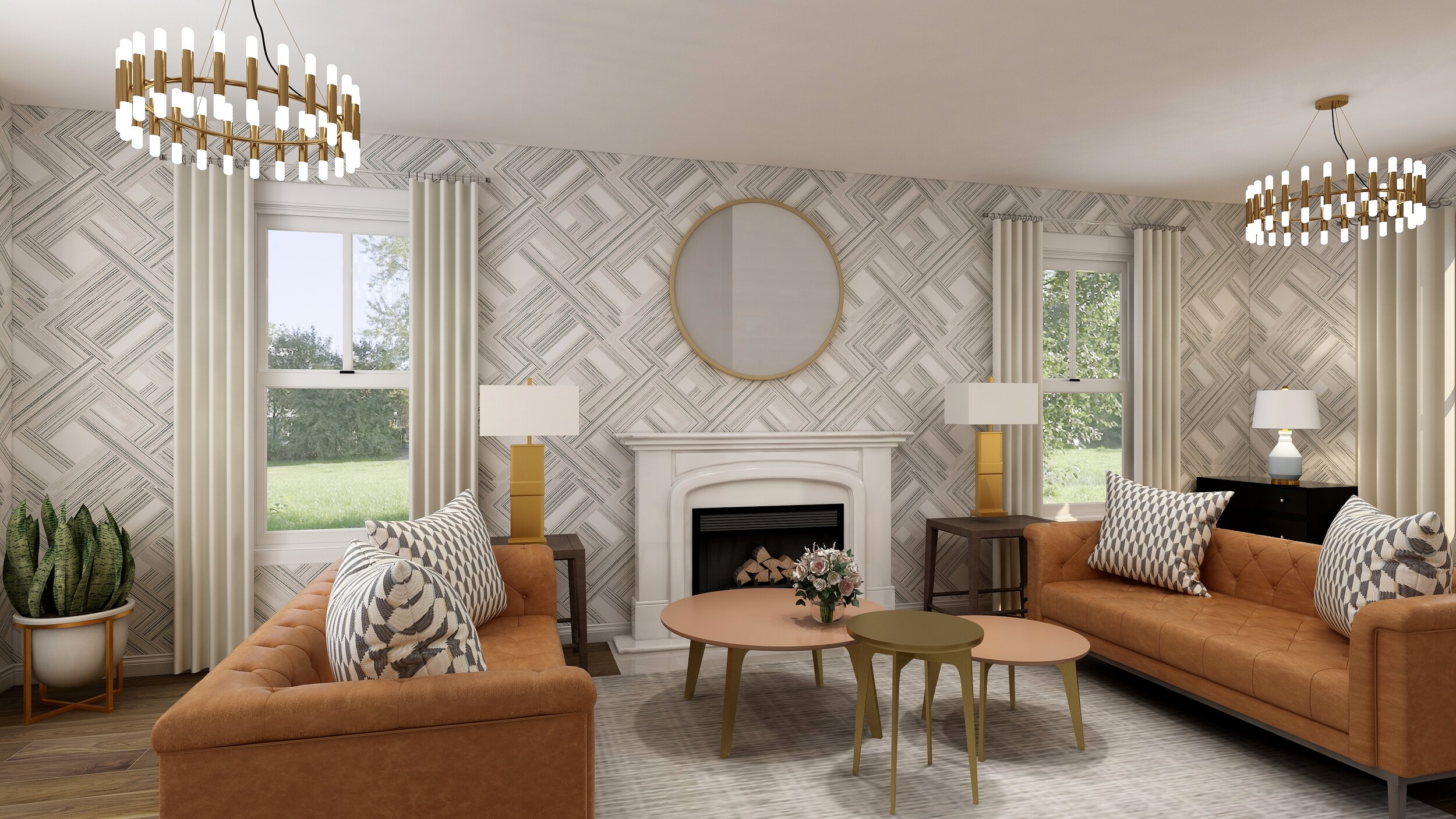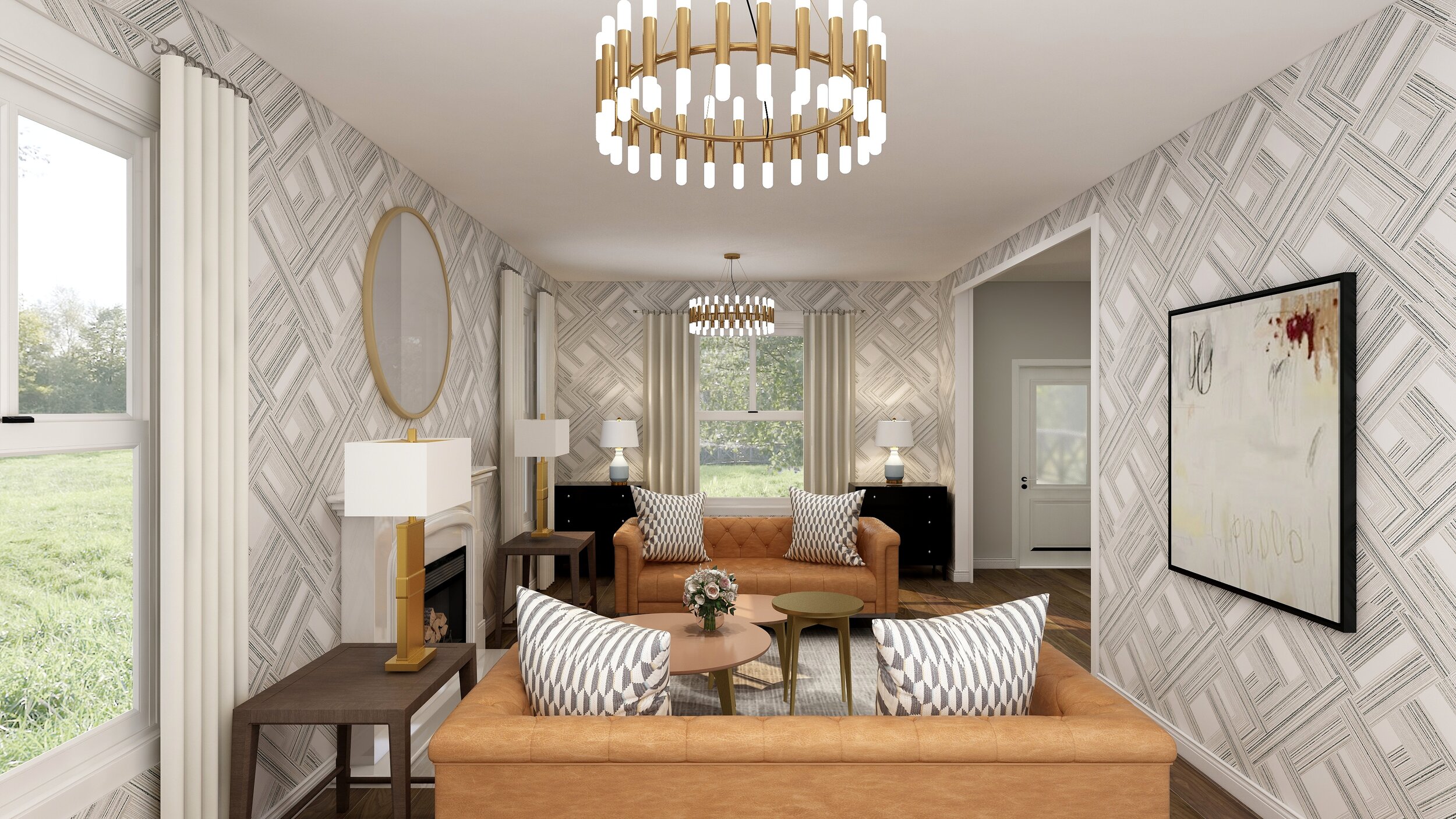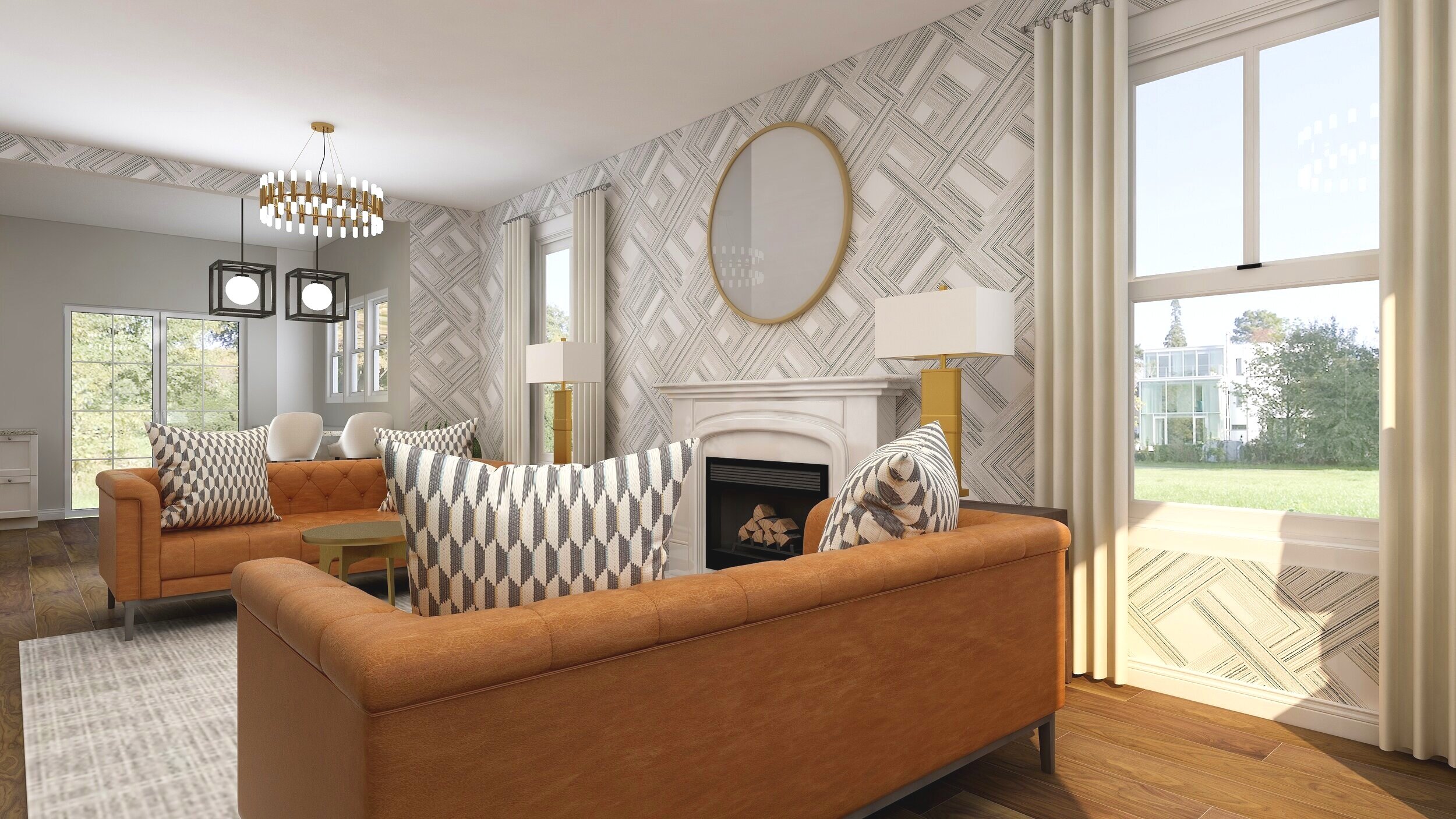SAMPLE OF A LIVING ROOM
VIRTUAL DESIGN
What you see on this page is a SAMPLE of an actual Virtual Design project
We start your design project with a Welcome Packet. Inside you’ll find a detailed questionnaire that digs deep into your style preferences as well as the way you want to enjoy your new space. For Virtual projects, there is a measuring guide for you to complete which is used to create a floor plan of your room or rooms. Don’t worry, if you need extra help with measuring, I’m available to walk you through it or make arrangements to have it done for you. If you have an existing floor plan or CAD drawing, we can work with that.
Once the measuring phase complete, the fun part begins - the design development! This phase will vary depending on the scale and scope of the project but is typically between 10 days to 2 weeks. When your design scheme is complete, we’ll schedule a recorded ZOOM presentation to go over your plan and personalized project webpage.
What you see below is a sample of a single room Virtual Design project for a living room that does not include any structural changes. This is a private, password-protected page that houses communication, schedules, and weekly updates to keep you informed and on track with your project.
Do you have questions? Schedule a complimentary call with me
Thank you for giving me the opportunity to create an elegant yet comfortable room for your family!
The design directive I used to develop the spatial concept was to create a single livable zone that emphasized the symmetrical architectural features of the room. Addressing the pair of existing overhead chandeliers created the biggest furniture placement challenge. They are a large focal point in the room and feel very far apart for a single living zone, but also too close together to effectively plan two separate living zones.
My solution was to find an elegant and classic horizontal chandelier that provided a substantial amount of light, but may be placed on a dimmer for ambient lighting. The adjustable chain length allows the fixture to be installed high enough to allow people to walk underneath but still anchors the zone.
Pulling the pair of leather apartment size sofas wide enough to still have relationship to the hanging fixtures created a large empty space in the center area. My solution is to utilize a trio of bunching cocktail tables. I love using cluster tables in rooms because they are easily moved to accommodate entertaining the varying heights allows the tables to nestle close together. Using the group together also grounds the area without feeling heavy and overwhelming. I love the minimalist legs on this set as well as it keeps the area light and airy with plenty of room for the eye to travel.
The end tables are incredibly functional with two shelves for either display or stacks of books. The ferrules (gold-colored end caps) are in keeping with the other tables and our mix of metals. There is a pull out shelf that adds an element of surprise and the warmth of the finish relates to the warm, natural washed leather on the sofa.
I added a pair of ottomans to the furniture plan for additional seating for game nights pulled around the cocktail tables. A pair of ottomans like these upholstered in faux sherpa with a nailhead detail add the perfect amount of visual interest and repetition of pattern.
Mahogany 2 drawer chests on either side of the front-facing window adds much needed stashed away storage and balances the visually heavy kitchen end of the room. I particularly love the way this pair echoes the tufting pattern found on the sofa.
I created with this room design a layered effect of texture and repetitive pattern that allows the room to read as maximalist without being overly busy, too trendy or overwhelmingly bright and colorful. I would describe it as tailored, yet elegant. The finishes are classic and timeless without being stuffy or unapproachable. I worked within the current Valspar Soulful Grey, which is a lovely warm grey tone.
Products specified for your room
To complete the look as shown, choose the Entire Room option. This includes everything you’ll need (minus the art) to recreate the space, including installation of the window treatments and wallpaper. I am able to offer this value only with the entire room bundle. Please note that pricing is IMAP for individual items and placing orders for select pieces will ship directly to your home as orders are fulfilled.
NOTE: This is a sample virtual interior design project - items listed are not for individual sale








